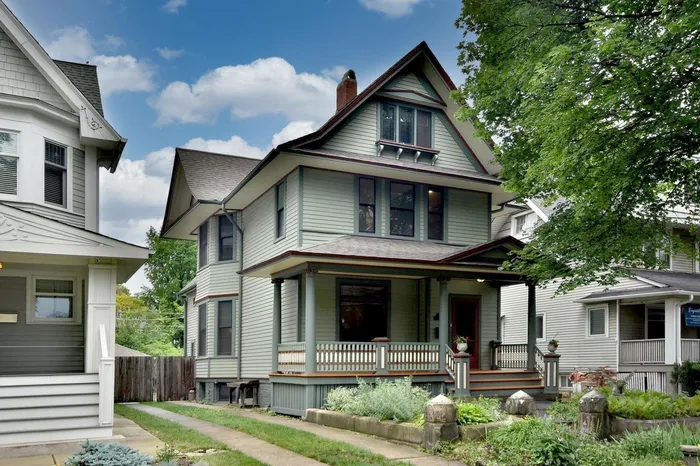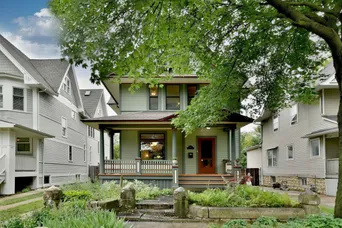- Status Sold
- Sale Price $615,000
- Bed 4 Beds
- Bath 1.2 Baths
- Location Oak Park
Welcome home! Charming turn of the century Victorian home located in the sought-after Horace Mann School District. You'll instantly be pleased by the large, welcoming front porch. Inside and off the foyer, is a stunning, grand staircase. Step into the home's roomy foyer and into the large front parlor showcasing a beautiful fireplace and large picture window. This home has many original features, including hardwood floors throughout, natural woodwork, 10-foot ceilings, a pocket door at entry, and leaded glass windows in the front parlor and staircase. Radiators on the 1st floor have custom-built covers to match the original charm. The first floor includes a front and back parlor, dining room with original built-in China cabinet, and eat-in kitchen. The updated eat-in kitchen features granite countertops, new stainless steel appliances, a butler pantry, and an original water closet. The second floor includes three graciously sized bedrooms, a full bathroom, and an office. Working from home? You'll love your private office with custom-built shelving. The finished attic provides additional living space, with beamed ceilings, new carpet, and a spacious bedroom. This area would be great to convert into a master suite. Love to entertain in your home? Utilize the space in the finished basement that includes new carpet and a half bath. There's enough space to spread out and the possibilities are endless. The large laundry room has one washer and 2 dryers, along with cabinets for extra storage. This home has been freshly painted throughout. Fully fenced-in backyard on a deep lot, surrounded by a mature perennial garden with a brick paver patio and built-in fire pit. The side driveway can accommodate multiple cars and a one-car garage. Walk to multiple parks, schools, downtown Oak Park restaurants, and more! Don't pass up the opportunity to be the 3rd owner of this one-of-a-kind home! Property is being sold AS-IS.
General Info
- List Price $625,000
- Sale Price $615,000
- Bed 4 Beds
- Bath 1.2 Baths
- Taxes $14,657
- Market Time 19 days
- Year Built 1894
- Square Feet 2800
- Assessments Not provided
- Assessments Include None
- Listed by: Phone: Not available
- Source MRED as distributed by MLS GRID
Rooms
- Total Rooms 11
- Bedrooms 4 Beds
- Bathrooms 1.2 Baths
- Living Room 15X13
- Family Room 15X12
- Dining Room 12X11
- Kitchen 12X12
Features
- Heat Hot Water/Steam, Radiators
- Air Conditioning None
- Appliances Not provided
- Amenities Park/Playground, Curbs/Gutters, Sidewalks, Street Lights, Street Paved
- Parking Garage, Space/s
- Age 100+ Years
- Style Victorian
- Exterior Wood Siding
Based on information submitted to the MLS GRID as of 1/8/2026 6:32 AM. All data is obtained from various sources and may not have been verified by broker or MLS GRID. Supplied Open House Information is subject to change without notice. All information should be independently reviewed and verified for accuracy. Properties may or may not be listed by the office/agent presenting the information.































































































