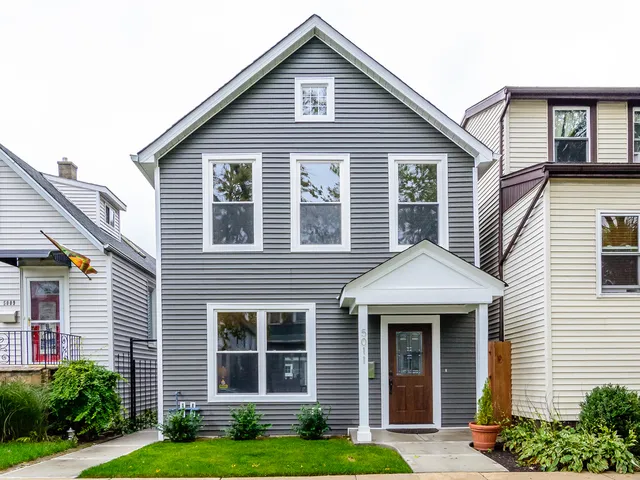- Status Sold
- Sale Price $455,000
- Bed 4 Beds
- Bath 3 Baths
- Location JEFFERSON
Contemporary rehab in top rated Beaubien school district! Well designed floor plan with stylish finishes. Open concept living/dining area w/warm hardwood flooring. Adjoining kitchen w/grey shaker soft-close cabinetry, quartz countertops, mosaic tile backsplash, Samsung appliance package, and island with bar seating and beverage cooler. Large walk-in pantry/laundry hook up off kitchen. Main level bedroom and full bath. Master suite w/cathedral ceilings, walk-in closet, and master bath w/dual vanities, bath tub and separate shower. Two additional bedrooms, full guest bath, and laundry hook-up on 2nd level. Bright and spacious finished attic/third level functional as guest bedroom, recreation room, or office. Fenced in rear yard with patio, green space and two-car garage w/lofted attic great for storage. Close to parks, Blue line, Metra, Edens and Kennedy expwys. Functional floor plan in a great neighborhood school district w/easy commute to the loop and suburban offices.
General Info
- List Price $479,900
- Sale Price $455,000
- Bed 4 Beds
- Bath 3 Baths
- Taxes $5,415
- Market Time 40 days
- Year Built 1886
- Square Feet 2200
- Assessments Not provided
- Assessments Include None
- Listed by: Phone: Not available
- Source MRED as distributed by MLS GRID
Rooms
- Total Rooms 8
- Bedrooms 4 Beds
- Bathrooms 3 Baths
- Living Room 16X15
- Dining Room 16X12
- Kitchen 17X15
Features
- Heat Gas, Forced Air
- Air Conditioning Central Air
- Appliances Oven/Range, Microwave, Dishwasher, Refrigerator, All Stainless Steel Kitchen Appliances, Wine Cooler/Refrigerator
- Amenities Park/Playground, Curbs/Gutters, Sidewalks, Street Lights, Street Paved
- Parking Garage
- Age 100+ Years
- Exterior Vinyl Siding
Based on information submitted to the MLS GRID as of 1/8/2026 6:32 AM. All data is obtained from various sources and may not have been verified by broker or MLS GRID. Supplied Open House Information is subject to change without notice. All information should be independently reviewed and verified for accuracy. Properties may or may not be listed by the office/agent presenting the information.

















































